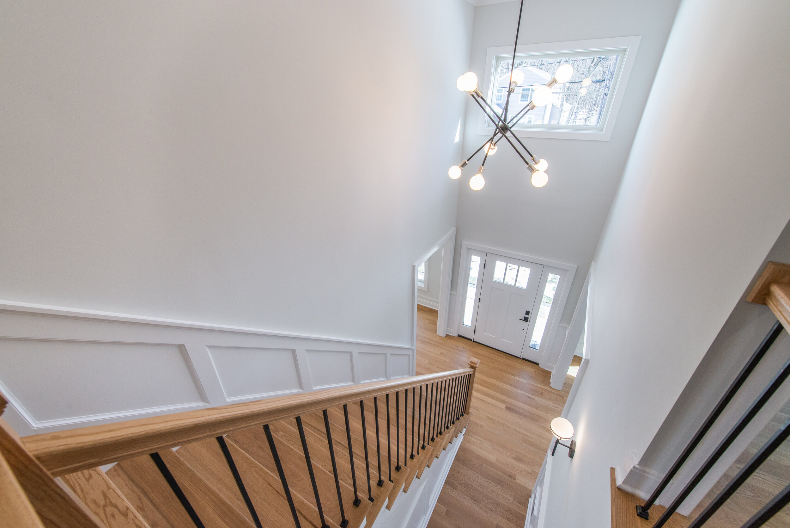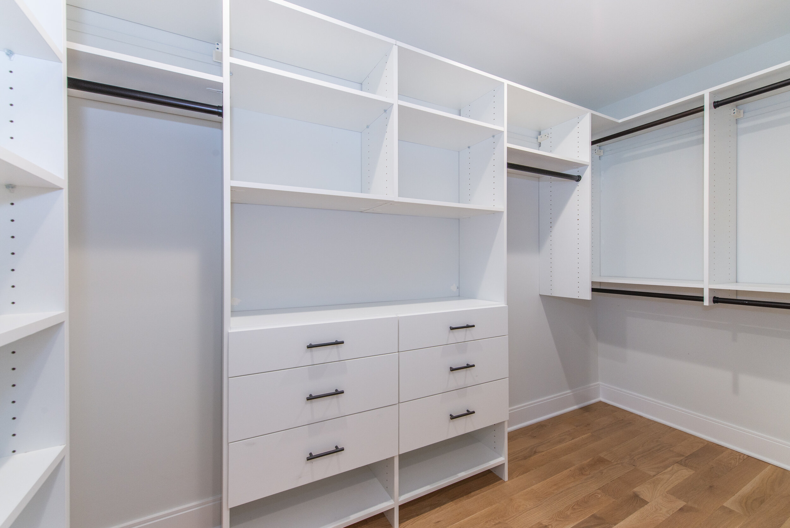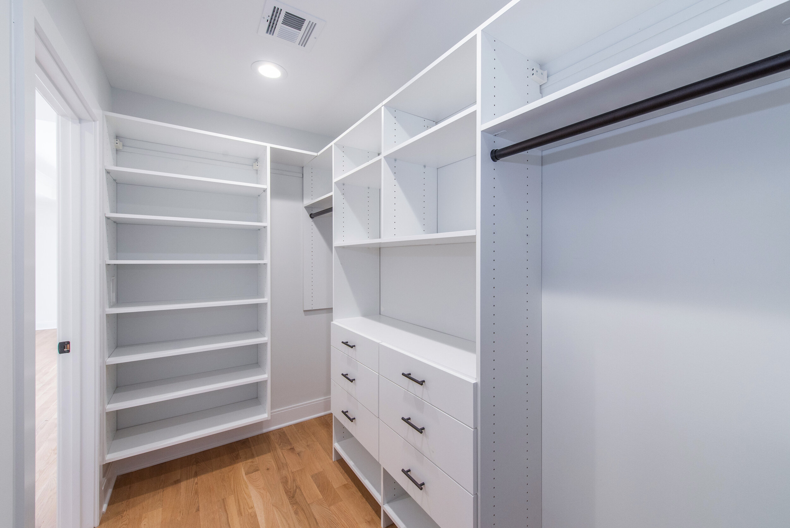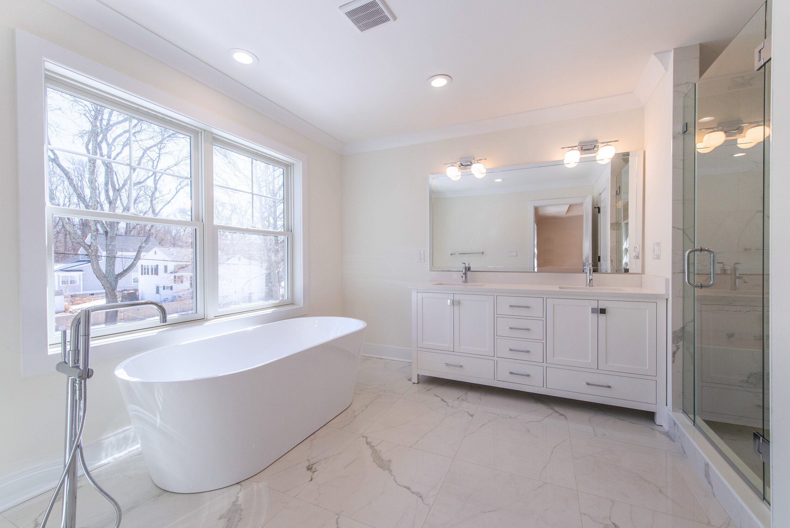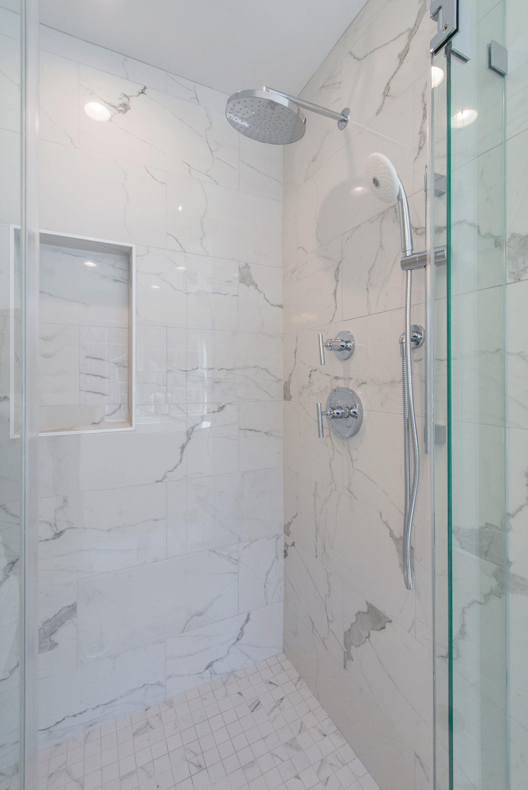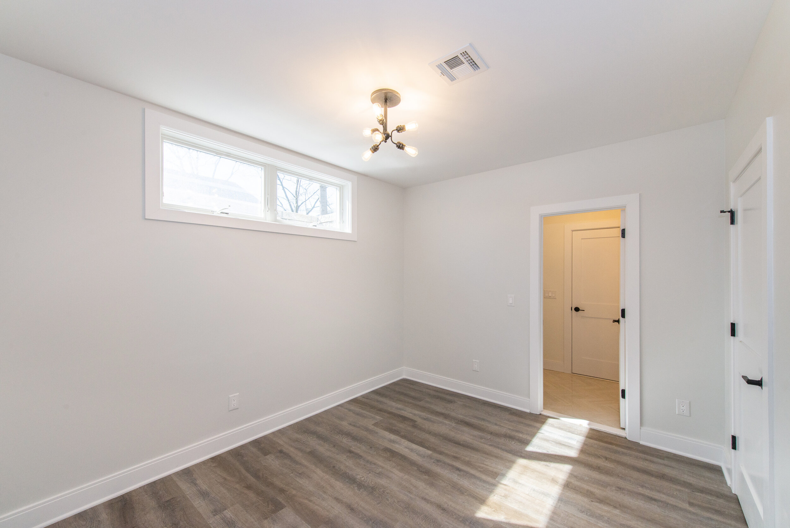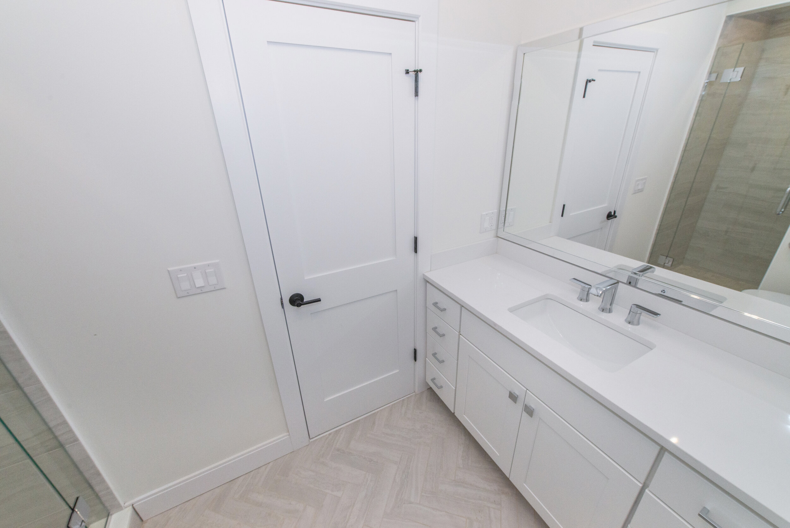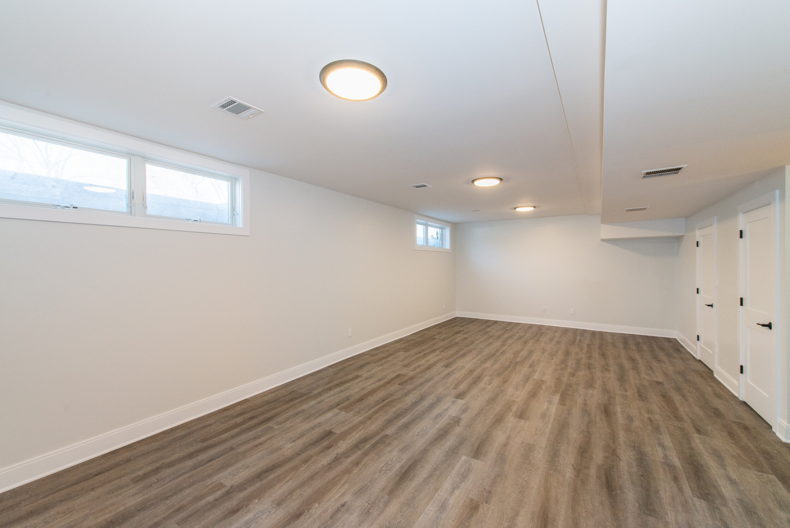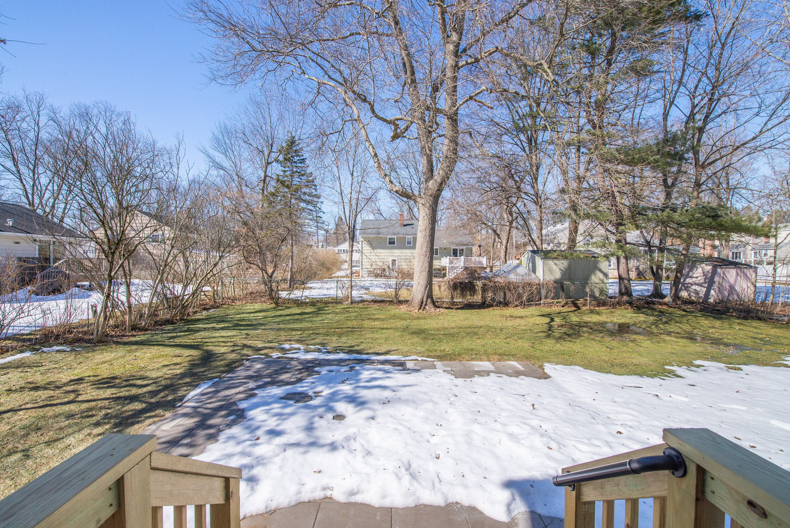

BRAND NEW construction with 10 year builder warranty! Superior craftsmanship, quality & style. Ton of upgrades and incredible attention to detail. February 2021 completion.
Details:
Custom designed Colonial
3,048 sq. ft + lower level of 1,013 sq. ft.
4 Bedrooms (+LL bonus room)
3.5 Bathrooms
2 Car Garage
Lot size: 75x125 - 0.22ac
- For more details - contact Natalya - 973-255-7534
INTERIOR
Throughout
9’ ceilings
METRO COLLECTION TRIM: 5” mdf base, 5” mdf crown (all areas except closets), and 3.5” casing on all doors and windows.
¾” x 4” white oak select flooring throughout except bathrooms, laundry and basement. Floors to be sanded, sealed and coated with (3) coats of matte finish.
All bathrooms offer Italian porcelain tile.
Plumbing fixtures: Kohler and Moen
Electrical: Decora switches and outlets. 5” recessed lights with white baffle trim/BR30 bulbs.
1 3/8” x 80” Masonite solid core doors with square top. Beveled panels.
Schlage locks or equal (matte black).
Custom closet organizers in all closets except basement.
Painting: Ceiling to be Benjamin Moore White Flat. Walls to be Benjamin Moore Super Hide Flat Grey HC-180. Trim to be White Semi-gloss.
Central Vacuum
LG front loading washer/dryer
Kitchen
Wolf Designer white shaker cabinets. Stacked wall cabinets (48” high)
Install Farm Sink
Viking Appliances (36” range, 36” fridge with French Doors, XO beverage center)
Z line 30” Kitchen Wall Mount Hood: KE-30-400
Quartz counters
Stairs and Rails
Install new stairs (White oak with pine risers) with square posts. Steps, and railings will be sanded and finished. Risers and balusters shall be painted in white semi-gloss.
Basement Floor
Luxury Vinyl
EXTERIOR
Roof
GAF Timberline Architectural Series on main roof. Front Lower Roof to be black standing seam aluminum.
Siding
Arctic white 8.25” hardy plank siding with white Azek trim.
Stone Veneer
R stone real stone veneer (“Hidden Cove” ledge) at front door and bottom of foundation in front facade
Windows
Anderson double hung windows with grilles
Exterior Door
Craftsman primed white Thermatru 36” Steel door with side lights
Garage Doors
Wayne Dalton Model 8300 with Liftmaster model 8365 chain drive with (2) remote and (1) keypad
Walkway
Install 20” x 20”pewter pavers at front stair landing and walkway connecting front stairs to driveway.
Patio
Supply and install 20” x 20” pewter pavers 400sf patio
Landscaping
Install shrubs on front of house (left and right). Landscape beds to be mulched. Sod in front and back.

Photo Gallery
































